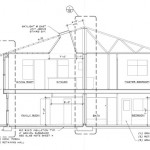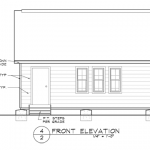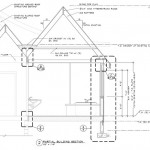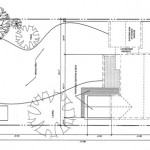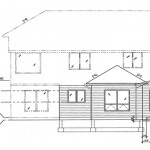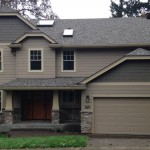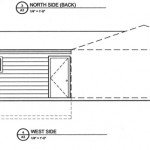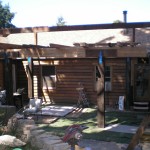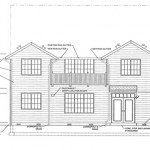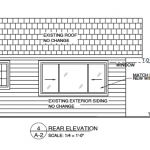This job required working with a fairly large team of people: the architect, builder, a Neighborhood Design Commission – and the City of Portland. The buildable lot was fifty feet wide and each house maxed out at 20 feet wide so the drafted plans needed to reflect homes that would blend in nicely into the neighborhood and meet all the specs (which changed a number of times).
Drafting for a Duplex Row/Town House – Tips for Living in a Narrow Home
“Storage” Shed Drafting Plans that Maximize Its Use
Location: Eastern Washington Project specs: The drafting of this 12 x 20 storage shed was an exercise in detail as it evolved into a fabulous multipurpose building with all kinds of functional elements including a loft, wood stove and kitchen cabinets. Interior walls were added around a porta potty area by unanimous vote. There was […]
ADA Conversions: What You Need to Know Before You Start
Location: Camas Project specs: This project started out as a bathroom remodel and morphed into a larger remodel that included a bedroom with egress and ramp – perfect for a resident in a wheelchair. Tips: One of the best ADA construction resources is the Fair Housing Act Design Manual. This manual was put together to […]
Remodel to Avoid Moving
A growing family often gets to a place where they need to either move or remodel. If you love your neighbors, the schools and your general location, it’s worth considering a remodel. In this residential drafting project, there was minimal demolition and we only added 350 sq. ft. of new construction. The result: a laundry room and master bedroom with a huge walk-in closet and a full bath. The original layout of the house was extraordinarily easy to work with!
Kitchen Remodel
Kitchens and bathrooms are the most expensive rooms in the house to remodel and it is worth the money to get an expert design opinion. A great designer works with existing house lines (and your tastes) to identify a direction for the plans that include layout, lighting, color – and can even help with countertops and appliances.
From the perspective of a residential drafter with remodel experience, here are some things to consider when redoing a kitchen:
Improving Curb Appeal
In this project, the new dormer had to be affixed to the existing wall in a seamless, elegant design. I love this kind of challenge in residential drafting and appreciate how hard it can be to decide what modification is right for a home. What really needs to change to get the right look and feel? Does the driveway need a redo? What kind of stonework would look good?
ADA Residential Bathroom Conversion
Obviously I am quite uniquely suited to draft residential ADA plans. Although there are not any legal requirements for ADA residential accommodations, the “Fair Housing Act Design Manuel” is my primary guide. This thick book is full of useful information about adjustments that will improve accessibility and comfort.
Rustic Post-and-Beam Patio
The owner had a fantastic collection of recycled posts, beams and decking. His vision was a rustic post-and-beam patio cover over a hot tub. This man is a “true” Oregonian but wanted to enjoy a relaxing soak without being rained on. Go figure.
Adding a Second Story
Adding a second story means working thoughtfully with the existing structure and character to maintain good flow and usability. We’ve all been in houses with additions that felt “pasted on.” Wouldn’t it be great to have your second story mesh so well with the original structure that you couldn’t tell where the “new” rooms started?
Home Office Remodel
This type of residential remodeling project is becoming popular as more and more people are working from home. If your home office project involves any changes to the structure of the building, you will likely need a permit – which includes a drafting plan of the proposed changes. If at some point you decide to sell the house, you will be very glad you had a permit for the work!
