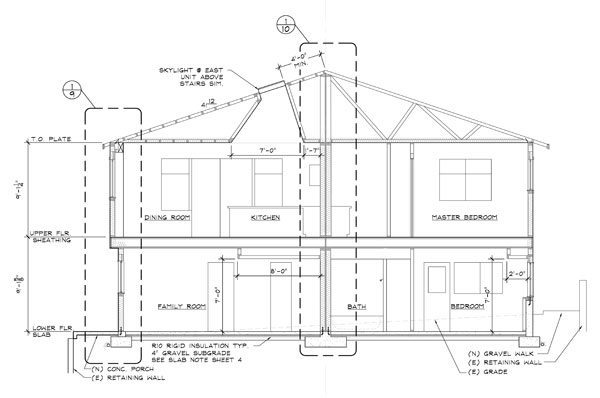
Location: Portland
Project specs: This job required working with a fairly large team of people: the architect, builder, a Neighborhood Design Commission – and the City of Portland. The buildable lot was fifty feet wide and each house maxed out at 20 feet wide so the drafted plans needed to reflect homes that would blend in nicely into the neighborhood and meet all the specs (which changed a number of times).
Row/Town house Wiktionary definition:
A variety of residential building where the individual houses
lining a street share adjacent walls in common and have a
continuous stretch of roof.
Although row/town houses are not necessarily a great fit in some residential neighborhoods, they certainly have a place in urban living. In the spirit of less-is-more, these houses provide many of the benefits of a single family dwelling for less cost and without the obligation of a big yard. Less yard work = more fun on weekends! Drafting for two homes that share a wall means that I have to look at the structure as a whole. Sometimes duplexes are exact mirror copies of each other but in this case, the two sides were different. Variety is the spice of life!
In the course of drafting the plans for these 20’ wide homes, two things became apparent for its inhabitants:
-
Do whatever you can to let the light in ~
Unless your house is on the end, a row/town house generally only gets natural light from the front and the back. Accentuate the light by painting the walls a soothing, even-toned color and get furniture that is covered with creamy fabrics. Use bright colors sparingly as narrow homes tend to feel squeezed if too many bold colors are used. If you want a natural wood look, use woods that have a blond undertone. The drafted plans for these residences included huge skylights over the kitchen – which made a big difference in the feeling of spaciousness.
-
You need to learn how to be a minimalist ~
With the ADU/tiny home craze that has hit the Pacific Northwest, resources abound that will help you embrace living happily with less stuff. Outfit your home with adjustable, transformable furniture (i.e. Murphy beds, nesting tables, built-in shelves with a dropdown desktop), and be clever about storage (elevate your bed for storage underneath, buy a bench with a storage compartment, and use wall space right up to the ceiling).
Tom provided a very thorough set of residential permit documents, accommodated many drawing changes in stride, asked detailed questions about drawing content and graphics, and always lived up to his scheduling commitments. As an extra benefit, Tom brought in and coordinated with the structural engineer for the project.
~ Tyler R.
Architect, AIA






Speak Your Mind