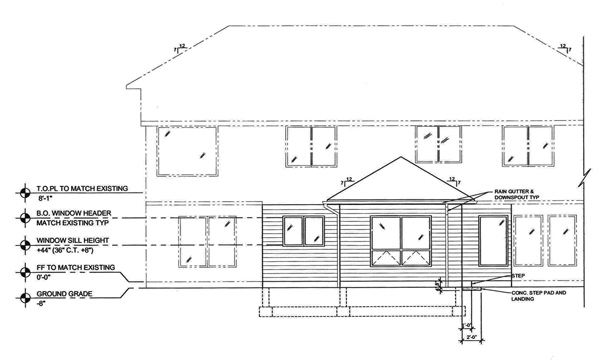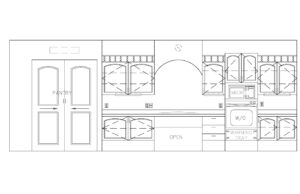
Location: Beaverton
Project Specs: This started out as a breakfast nook and morphed into something a little larger. Although only 100 sq. ft. was added in my final residential drafting plans, the result was a lovely new and modern kitchen. This addition was simple, economical and very functional.
Tips:
This is a perfect example of how the expertise of an interior designer can bring a project together. Kitchens and bathrooms are the most expensive rooms in the house to remodel and it is worth the money to get an expert design opinion. A great designer works with existing house lines (and your tastes) to identify a direction for the plans that include layout, lighting, color – and can even help with countertops and appliances.
From the perspective of a residential drafter with remodel experience, here are some things to consider when redoing a kitchen:
Infrastructure
Where are the existing gas lines, electrical boxes and plumbing? If your home is very old, do you need to reinforce a sagging floor? Do you want to have an island? Perhaps you would like an island with a sink?
NOTE: The easiest way to save on a kitchen remodel is to keep your current layout.
Lifestyle
Fifty years ago, what happened in the kitchen, stayed in the kitchen. In our modern world, the party is more often than not IN the kitchen. Do you want your new kitchen to be big enough to accommodate your entertaining?
Lighting & Appliances
Under-lighting is a common mistake in kitchen remodels. At the very least, there should be lights above the sink, stove and island as well as some under-cabinet lighting.
If you would like a bigger oven, pick it out before you remodel and make sure it fits. And don’t forget the stovetop will need some ventilation. If you are moving from cooking with gas to electric or vice versa, decide before the project begins.
NOTE: Safeguard the computer chips in your new refrigerator by using surge protectors.
Cabinets and Hardware
Do you want cabinets that are Euro-style – or not? Some drawers pull all the way out so you can see the entire contents of the drawer. Is that important to you? Would you like nested drawers or double siding shelves? One last word on cabinets: Many people end up wishing they had more storage so use whatever space you possibly can – even if it’s a lazy susan in a “blind” corner.
NOTE: Buy aftermarket utensil dividers, rollout trays, and back-of-the-door spice racks instead of paying for custom organizers.
Countertops & Floors
The choices are endless! For countertops, remember that there’s no such thing as too much counter space. Just choose a surface that’s easy to work on and easy to care for.
Floor options include hardwood, laminate, bamboo, cork, vinyl, linoleum, tile and even carpet, tiles or rubber. If you love to cook and will be spending hours on your feet, tile floors can be uncomfortable. A hardwood floor might not stand up to the wear of many young children and pets. Although easy on someone in a wheel chair.






