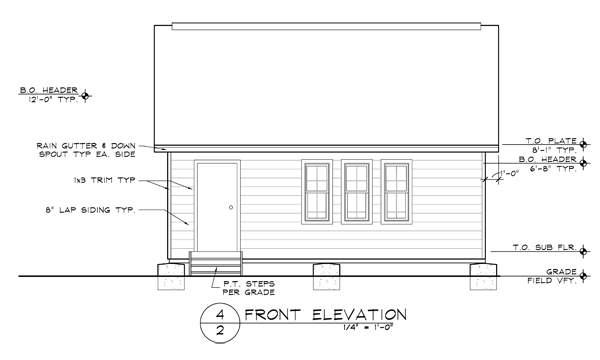 Location: Eastern Washington
Location: Eastern Washington
Project specs: The drafting of this 12 x 20 storage shed was an exercise in detail as it evolved into a fabulous multipurpose building with all kinds of functional elements including a loft, wood stove and kitchen cabinets. Interior walls were added around a porta potty area by unanimous vote. There was no plumbing and they brought in electrical via a generator. A beautiful vaulted open beam ceiling was the final touch that actually transformed the shed into a cabin.
More info on sheds:
Pretty much everyone I know either has – or wants to have – extra space in the form of a shed. For tools, gardening, crafting, kid’s toys, etc. – it’s a perfect place for what seems like essential STUFF. Washington and Multnomah Counties have very similar rules for the permitting that is required for this kind of a structure. Essentially, it is this:
A permit is not required for anything under 200 sq feet and no taller than 10 feet in height from the finished floor level to the average height of the roof – which is the center point of roof between the ridge and the rain gutters.
Source:
- http://www.co.washington.or.us/LUT/Divisions/Building/faq.cfm
- https://www.portlandoregon.gov/bds/article/92685
Of course you should check with your local zoning requirements to make sure you place the shed the correct distance from your fence line, etc.
Great drafting plans
will make the building of a shed easier
for your contractor
whether you need a permit or not
Greenhouses ~
A wooden shed could easily be a greenhouse if it had a transparent roof. Did you know that you can also install vent and window openers that are temperature sensitive? That way you’ll never worry about plants getting too hot in the summer. Not that this requires special drafting, but correct placement of the roof joists and beams will make installation of these openers a breeze, pun intended.
Entertainment Center ~
Got a band and can’t practice in the house? Sheds – soundproof sheds that is – can be built with extra layers of sheetrock and heavy rock-wool insulation. Some people even build a shed within a shed to help contain the noise. Careful drafting and proper construction will ensure you also get a healthy air flow.
Shed-turned-ADU ~
If your shed ideas grow beyond the 200 sq. ft. maximum and include plumbing and electrical, you’re now in ADU territory. That’s Accessory/Auxiliary Dwelling Unit for those of you unfamiliar with the ADU term. In the City of Portland, you’re going to have to follow some very specific guidelines to get your shed-turned-ADU plans approved. As a structure separate from your home, the ADU will need to have qualities very similar to the main building on the property including but not limited to: siding, roof material and angle, trim, overall shape, color. And the plumbing and rainwater drainage will need to connect to existing pipes. If you’re willing to jump through all the hoops, you’ll get a sweet little replica of your home that could even be used as an AirBnB rental.
◆
Tom helped us pull together a floor plan and drawing package for our weekend cabin recently. He was able to take a simple photo we had found online and with a short meeting by phone he had enough information to complete a draft of our plans. To finalize the drawings we had one more conference call and were ready to start building. Most of all, we appreciated that Tom had great suggestions on the structural elements of our project that we would not have had the experience to think about. Because of his experience and coaching we think we have ended up with a set of building plans that really met our needs and we’re quite happy we used Tom for our project.
~ Steve S.
owner






Speak Your Mind