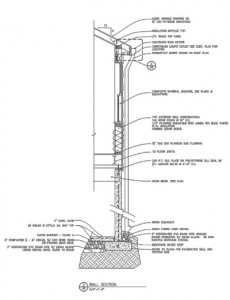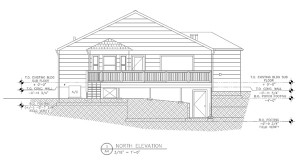Tom Alexander is a veteran CAD Drafter with over 30 years of experience in the construction plan process. He offers architectural drafting services, complete with detailed plans for residential 2D CAD drafting projects. HoW CAD Drafting can provide hard copy drawings or CAD files for any stage of a project. He also offers support services and contact information when additional structural engineering consultations are required.
Areas of focus include:
 Residential Drafting – The scope of services includes any aspect to residential construction. HoW CAD Drafting has the experience and tenacity to redefine possible for you too. If you’re dreaming of a family room addition on the back of your house, an accessible bathroom, or a hide-a-way retreat, HoW CAD Drafting can help you. Read more.
Residential Drafting – The scope of services includes any aspect to residential construction. HoW CAD Drafting has the experience and tenacity to redefine possible for you too. If you’re dreaming of a family room addition on the back of your house, an accessible bathroom, or a hide-a-way retreat, HoW CAD Drafting can help you. Read more.
ADA Conversions – Tom Alexander has been in his wheelchair for over thirty five years; his hands-on experience speaks for itself. Coupled with a diverse construction background and admirable drafting ability, he can help you create a better living space that will serve your needs long-term. Read more.
HoW CAD Drafting Services offers the following services:
- CAD drafting – production of hard copy drawings or CAD files for any stage of a project
- Conversion from hard copy to electronic file/drawing
- ADA accessibility consulting
- Architect or Engineering contacts & consulting
- Create, draft and edit CAD drawings from engineer’s and architect’s sketches
- Drawing quality control – Maintain office and National CAD standards
- Develop and maintain AutoCAD drawing folder structure – Sheet files, Consultant files
- Create project sheet files – Implement sheet size, title blocks, xref’s, viewport layouts
- Consultant coordination – Gather and assemble consultant drawings and packages
- Plot and assemble package for distribution
- Archiving projects at completion of package – e-transmit and .ZIP file delivered package
- Single Family Homes & Remodels
- Apartments
- Light Commercial Offices
- Retirement Homes
- Senior Centers
- Assisted Living Facilities
- Hospitals
- Churches
“Tom has worked with me over this past year in an effort to get 20 years of hard copy and CAD files organized. The job consisted of drawing clean up and organization, transferring red-lines to record drawings, compiling multiple as-built drawings into a single record drawing, and master file system creation and organization. We did this for approximately 16 disciplines containing hundreds of drawings. I now have a new set of organized record drawings that are accurate and up to date. Tom did a great job for us and I look forward to using his services in the near future.”
Casey O’Dell
Facilities Manager
Sharp Microelectronics of the Americas






