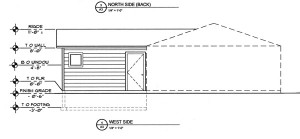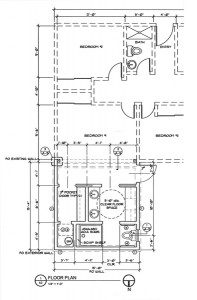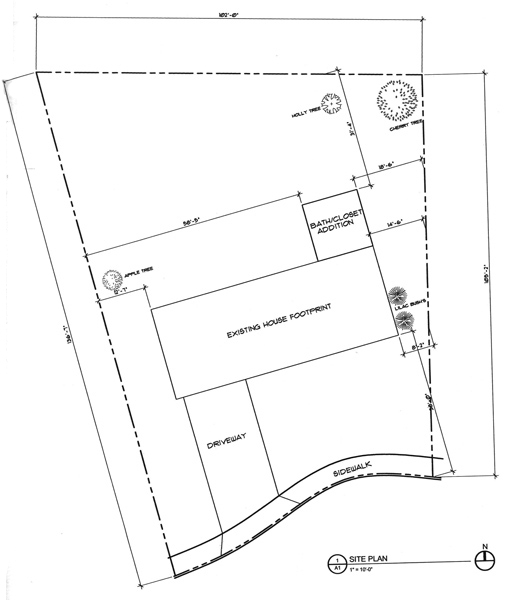
Location: Vancouver
Project specs: An existing bathroom and closet were converted to accommodate a resident in a wheelchair.
Tips:
Obviously I am quite uniquely suited to draft residential ADA plans. Although there are not any legal requirements for ADA residential accommodations, the “Fair Housing Act Design Manuel” is my primary guide. This thick book is full of useful information about adjustments that will improve accessibility and comfort including the optimal:
- Height of countertops
- Width of doorways
- Location of light switches
- Placement of wall outlets
From a practical standpoint, the following also needs to be considered:
- Knee-level storage
- Cabinets readjusted under the sink so a wheelchair can roll under the counter
- Grab bars by the toilet and shower
- A large radius of open space in the center of bathroom for maximum accessibility
- Ramps and sidewalks
My wife and I needed the addition of a bathroom and walk-in closet off our bedroom. It needed to be simple, but with complete awareness to ADA issues. Tom, being in a wheelchair himself seamed a good fit. He took our design ideas and made them actually fit and work. He delivered a complete set of construction document prints on time and within our budget.
The Vancouver City Planning Department was very impressed with the plans and remarked that “it was one of the most complete set they had seen in a very long time”.
The entire experience went extremely smooth because of the extra effort by Tom. By asking the appropriate questions ahead of time, he was able to understand our concerns and draw the addition tailored to us and our lifestyle.
I would definitely recommend Tom to any and all who require drawings from the simple to the very complex. It was a joy to work with him.
Al Murphy







