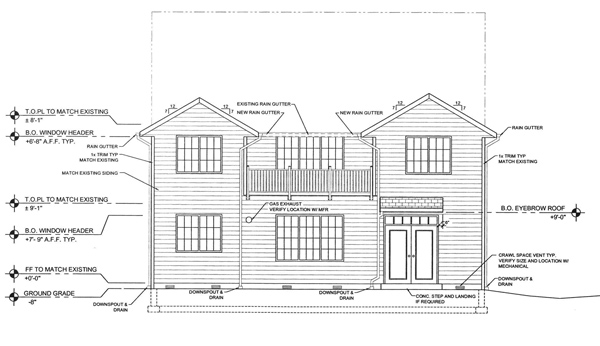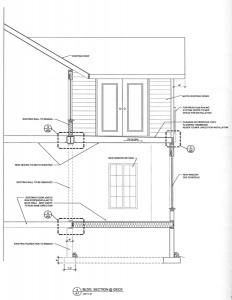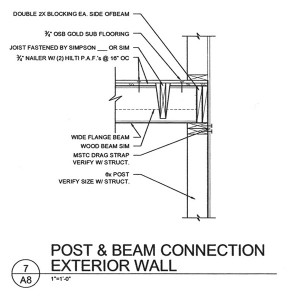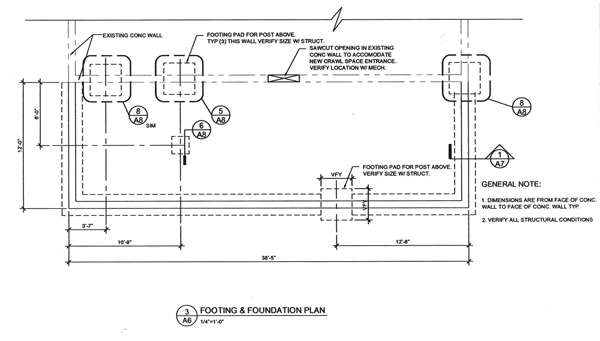 Location: Beaverton
Location: Beaverton
Project Specs: The owners wanted to extend the first floor on their existing house in order to add a second floor with two bedrooms and a deck.
Tips:
Adding a second story means working thoughtfully with the existing structure and character to maintain good flow and usability. We’ve all been in houses with additions that felt “pasted on.” Wouldn’t it be great to have your second story mesh so well with the original structure that you couldn’t tell where the “new” rooms started? That is one of the many things on my radar as I create residential drafting plans. Here are some general ideas to keep in mind as you consider this kind of expansion in your home:
Does the zoning in your area allow second stories?
Some residential areas have a maximum total structure height limit. This may be due to local zoning or even the developer including restrictions that don’t allow for second stories. Your local government zoning office will be able to tell you about permitting restrictions.
Can the foundation & walls support the load of a second story?
A second story adds both mass and volume to the existing structure. You will likely need a structural engineer to make this determination.
If you are thinking of just remodeling your attic, you will still need to follow building code requirements for things such as minimum room size, ceiling height and staircase dimensions.
Where is the bathroom on the main level?
The plumbing from the new bathroom will need to connect to the plumbing of an existing bathroom or routed to the main in the crawlspace or basement. If you don’t “stack” the bathrooms in your house (definitely the more inexpensive way to go), the floor structure will need to be designed to accommodate these pipes.
How will the space be heated and powered?
If your existing furnace isn’t powerful enough to heat a second story, you’ll need to upgrade. Either way, the design of the second floor will need to include ductwork. Just FYI, it’s not uncommon to install separate heating and air conditioning in an addition. An electrician will tell you if you need a new electric panel for the added load.
How will you get to the second story?
Unless you have existing stairway to the upper level, you will likely have to sacrifice some space on the main level. This could be a bedroom, hallway, or breakfast nook – unless the access will be outside. The stairway is the obvious element that connects the two spaces in your home. This can be make into a focal point by adding skylights – or good lighting to display large works of art.
Other considerations:
- Does it make sense to add special storage or attic trusses to in the new roof to include some storage space?
- How will the chimney be incorporated into the flow of the upstairs?
- How will the sound between the upstairs and the downstairs be minimized?
- Windows, doors, and siding: do you match the existing or create a new look?
This is one of my favorite kinds of projects because it involves a fair amount of troubleshooting. Quite often, there is also back-and-forth with the builder as these complex residential plans are drafted. There are some choices in building materials and I like to draft plans that include the builder’s preference, when possible. Doing this always makes the project move more smoothly and efficiently.








