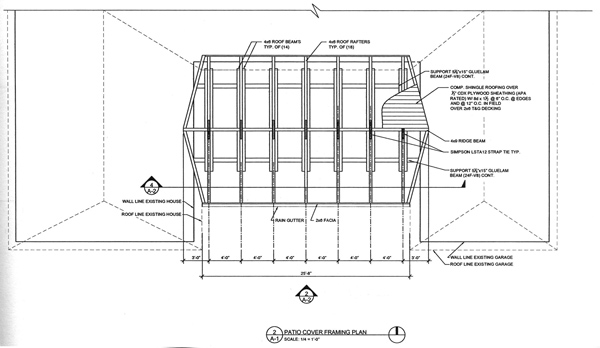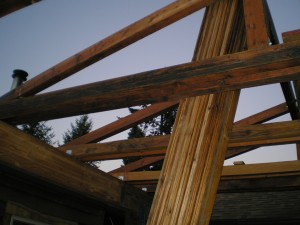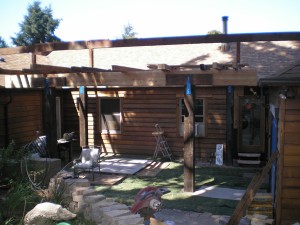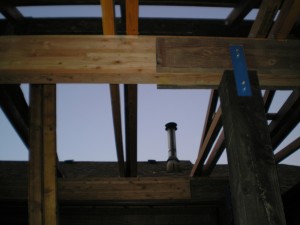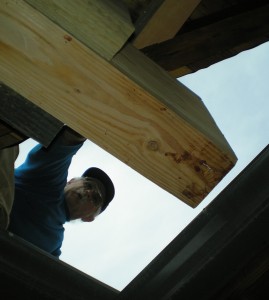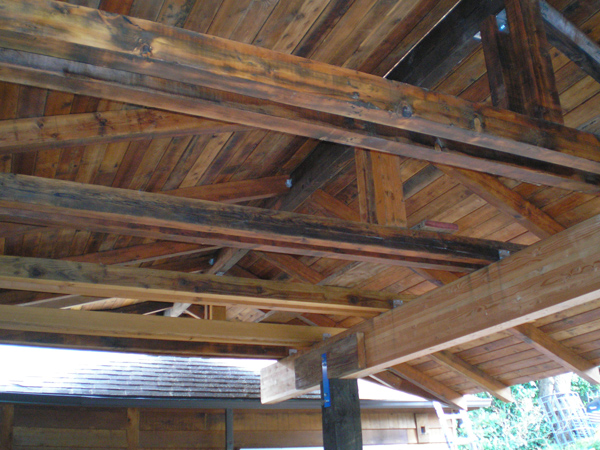
Location: Sherwood
Project Specs: The owner had a fantastic collection of recycled posts, beams and decking. His vision was a rustic post-and-beam patio cover over a hot tub. This man is a “true” Oregonian but wanted to enjoy a relaxing soak without being rained on. Go figure.
The drafted plans needed to incorporate this lovely vision as well as the practical requirements of using such unique material. In this case, the materials were so heavy that the engineer determined we needed to use 10×10 posts to hold it up! As you can see, the result is beautiful.
Not all residential patios are as technically demanding as this one and drafted plans can usually delivered fairly quickly.
My whole project started out years ago as a homework assignment for Tom during his drafting school days. Over the years I had collected (through building demolition) a wide variety of re-usable building materials. Tom’s mission was to design a patio cover using the recycled materials I had stored away. Fast forward to last fall when I decided to actually build the cover. Tom took the project to the next level, permit ready. He had the project reviewed by a structural engineer and made the modifications they required. When we brought the plans in for permit they passed through, first time.
He did a great job and we are now ready for the winter’s rain and enjoy our hot tub, “rain free”
Arthur & Francine W.
