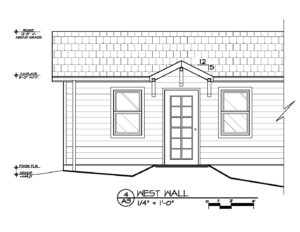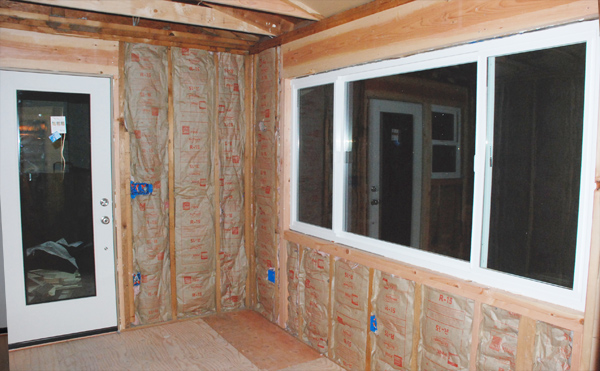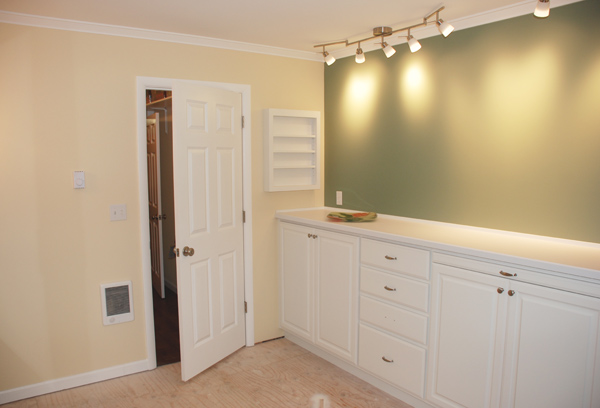
Location: Beaverton
Project Specs: This client wanted to create a home office space in the garage by extending 2 walls of an existing tool room. An outside door and eight-foot-wide window were also added.
Tips:
This type of residential remodeling project is becoming popular as more and more people are working from home. If your home office project involves any changes to the structure of the building, you will likely need a permit – which includes a drafting plan of the proposed changes. If at some point you decide to sell the house, you will be very glad you had a permit for the work!
A home office has some unique considerations:
- How will clients comfortably and easily access the office?
Where will they park? If they are walking around the side of the house, will they walk right past the garbage? Do you have a sign to direct them? Will they need to pass through the living room or maybe a playroom to get to the office? - Is the space big enough to accommodate your client(s)?
Will you have chairs on hand or do you need to store them when not in use? How many clients might come to your home office at one time? - Do you want cabinetry to conceal office equipment?
Now’s the time to think about where you might put the printer, copier, scanner, fax, etc. - What additional electrical power might be required for your office and network equipment?
Would you need additional circuits if you hired an employee? - What are the office storage needs?
Do you need extra deep storage for boxes, large sized paper or chairs? Is anything temperature controlled? - Are you willing to share internet access with other members of the family or will you need a separate internet account?
Where might a new internet cable be best directed into the space? - What is visible outside the office window?
Will you clients see a neighbor’s messy backyard, the swing set, the grill or even those garbage cans? - Does your city have permitting restrictions for a home office?
This is generally determined by the number of clients that come to your office on a daily basis. Check with your local city for the building specs in your area. - What lighting do you need for your daily work or meetings with clients?
I thought I could just draw up the plans myself thinking “how complicated could this be?” After several hours of measuring and trying to decipher the instructions from the permit office, we decided to pass the job onto an expert. Thank goodness! Tom did the job much, much more efficiently and effectively.
We appreciated his thoroughness in the visit to the house, his knowledge of building materials, the insight about what ought to go where, and the speedy turnaround time on the drafting. Thank you for helping us out!
Mary Baker
This residential drafting job was very straightforward with the exception that the client wanted a large window in a twelve-foot-long wall. I know that there are sheer requirements when large openings get too close to the corner of a structure.
We determined that keeping the window to eight feet in length and two feet from the corner would preclude the need for an engineer and the city imposing potentially complex, (and therefore expensive) sheer support specifications. Using a slightly smaller window was an easy way to avoid extra expense and the eight-foot-wide window still provides an enormous amount of light in the workspace.







