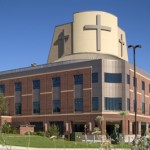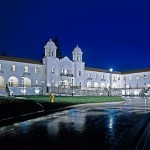Client: Rosemont Commons | Portland, OR Project: Historical Building Renovation 4 Story, 92,270 Sq. Ft. Role: Originally Villa St. Rose, a former convent and school for girls. Designed by renowned Portland architect Joseph Jaccoberger and constructed in 1917. When we entered the picture the building was condemned and in major disrepair. Our goal was to […]
Rolling Hills Community Church
Client: Rolling Hills Community Church | Clackamas County, OR Project: 2 Story, 161,000 Sq. Ft. 2500 seat worship center Role: Rolling Hills was the longest project I worked on, almost two and a half years total. It was also the first project where I was able to physically watch it during construction. This beautiful church […]
Mirabella at South Waterfront
Client: Mirabella at South Waterfront | Portland, OR Project: Retirement Community, Skilled Nursing and Assisted Living Facility 31 Story, 514,000 Sq. Ft Role: The Mirabella was the largest project I have worked on. As a CAD lead I was responsible for maintaining all CAD files and drawing hard copies for a project team of twenty […]
Saratoga Retirement Community
Client: Saratoga Retirement Community | Saratoga, California Project: Retirement Community, Skilled Nursing and Assisted Living Facility Role: The Saratoga Retirement Community has been serving seniors since 1912. I was given the task of taking the original 90-year-old hand drawn prints and creating electronic CAD files. Painstaking measurements and a certain amount of “wingin` it” I […]



